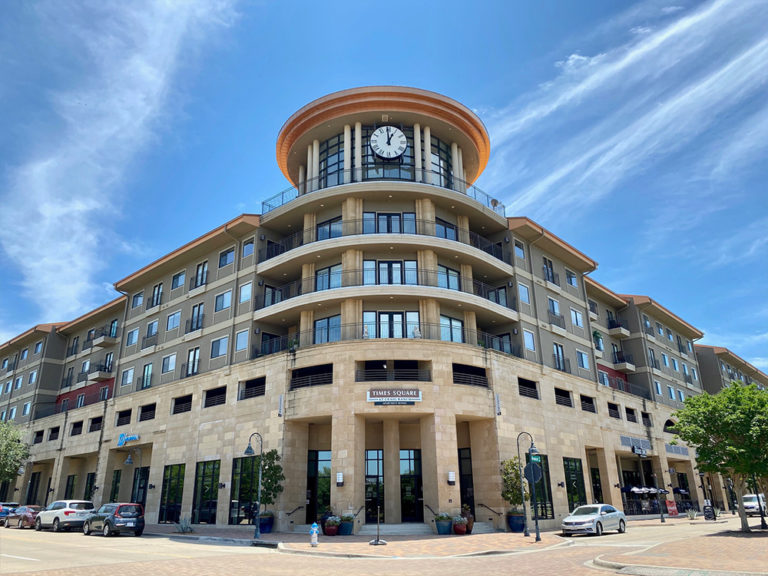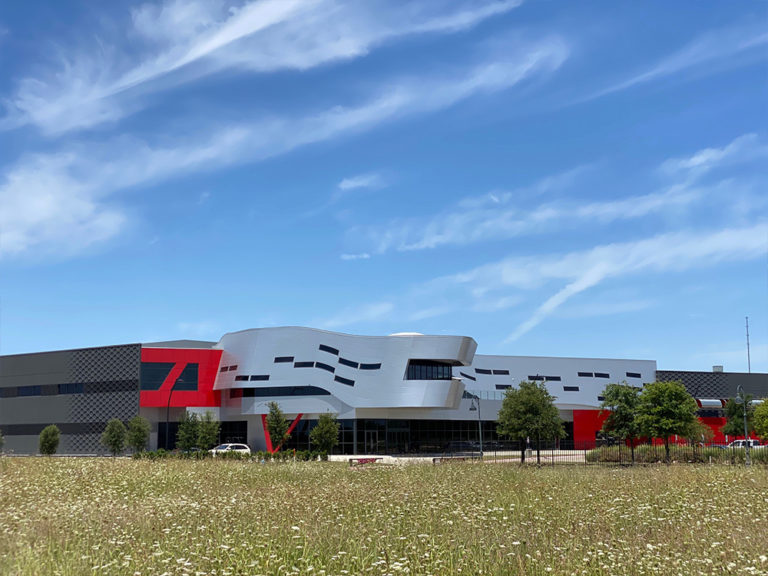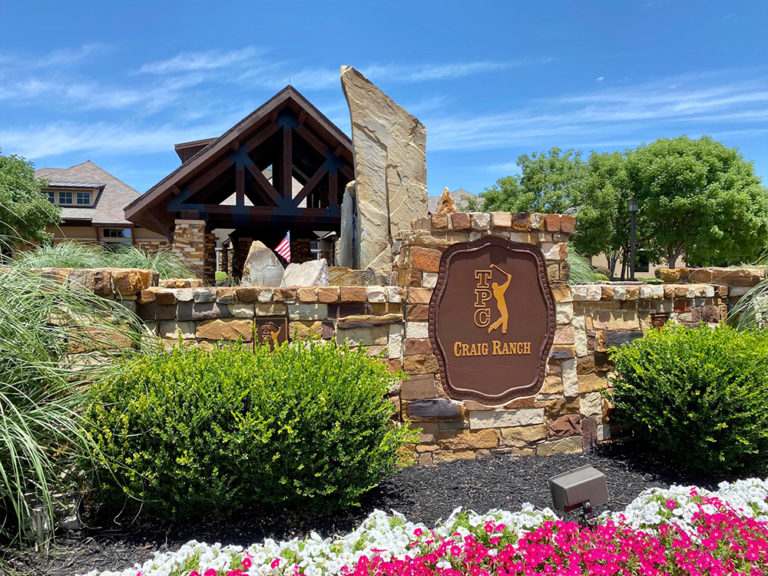About the Area
One of the Fastest Growing Cities in the U.S. Located just 30 miles north of Dallas, McKinney offers the conveniences and variety of a large city while maintaining its small town feel. McKinney is home to a beautifully preserved Main Street, historic homes, a wildlife sanctuary, museums, galleries, shopping and various dining options. McKinney has been named the Fastest Growing City in the U.S. multiple times over the past two decades, thanks to a population of just under 56,000 in 2000 to nearly 200,000 in early 2020. Money Magazine has honored McKinney naming the city its #1 Best Place to Live in America in 2014.
– McKinney CVB
















